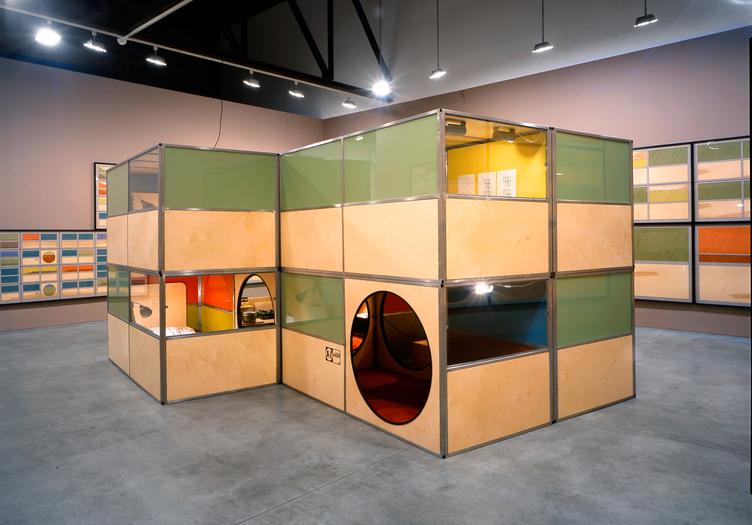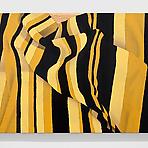Andrea Zittel
A-Z Cellular Compartment Units
May 10 – June 15, 2002
Main Gallery
Have you ever wondered what it would be like if you could transform your one room into ten? You could have a reading room, laundry room, or an exercise room… Every desire could be given it's own space and it's own time. The A-Z Cellular Compartment Units are composed of interconnected box-like chambers that subdivide a standard sized room into 10 smaller rooms. The exteriors of these Units look like a cross between a modern apartment building and an elegant cabinet system. They can be easily modified, added onto or even subdivided into smaller components – depending on the whim of the occupant.
In October 2001 Andrea and a group of co-workers filled a space with her A-Z Cellular Compartment Units, and lived in them while customizing them to meet her day to day needs. Acting as both designer and guinea pig, Zittel was curious to explore the psychological and physical influence of these compartments on her life. Like many A-Z projects Zittel's motivation was balanced somewhere between personal fantasy and social research. Living in many small stacking burrow-like rooms had always represented something of a childhood fear/fantasy for the artist, perhaps inspired by the Habitrail units that were popular for pets in the 1970's. However, on a more objective level, Zittel's goal in building the A-Z Cellular Compartment Units was to push to an extreme the type of architectural formatting which is already a reality of today's urban lifestyle.
The stacking and compacting of urban architecture has become more complex with each generation of housing. It influences our personal interactions as well as our physical day to day functions. Compare our homes today which consist of segregated, specialized and highly personalized spaces to the dwellings in the Middle Ages when many people would live together in a single large room; eating, sleeping and working in one common area. As our buildings have been increasingly divided into isolated categories, we likewise organize our activities sequentially by time codes and task... in many ways like the Taylorized division of labor in the factory system.
It would seem that a natural human reaction to complexity is to create categories and compartments. But through this and other A-Z experiments, Andrea Zittel's explorations leave one wondering if it is architecture that affects our perceptions - or if it is our mental "compartments" that cause us to shape our environments in these ways. The A-Z Cellular Compartment Units are part of Andrea Zittel's ongoing investigation into human desires and perceptions, and an attempt to find out how these manifest themselves in the physical world we construct around ourselves.
The A-Z Cellular Compartment Units were created in Birmingham, UK for the Ikon Gallery – in a project curated by Nigel Prince.
Andrea Zittel's work can also be seen in the exhibition "In Site" at the Addison Gallery of American Art, Phillips Academy in Andover, Massachusetts, May 4 – July 31, 2002. Zittel will exhibit her A-Z Carpet Furniture, A-Z Personal Panels and a new body of work called sfnwvlei (something from nothing with very little effort involved).

